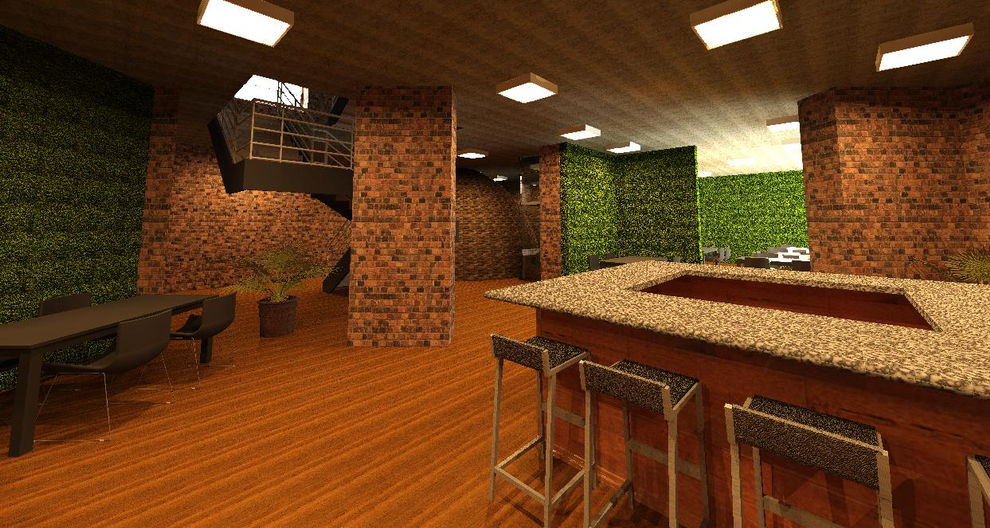Former St. Martin's Parish Hall
My concept plan for this dilapidated old building is to pump ‘fresh’ life into it by turning it into a mental health and well-being drop-in ‘Oasis’ which is a welcoming and homely space for people who are struggling with mental health, or those who want a place to de-stress from a chaotic day either at work or at home. In this ‘Oasis’ would be dedicated private rooms for therapy for those who need it, social spaces for people to help others with activities that be going on for them, sensory rooms, dedicated white rooms for people who struggle with overload sense and garden space for these attending can help work in as well as just to sit and enjoy the space. The oasis-like in the desert would be designed for it to be a well being stop-off point in a city of stress from our day to day lives. The aim of this building is to take the clinical look out of a health centre to remove the cold uninviting feel you can get when going to hospitals or doctors surgery with cold empty white walls and replace that feeling with a warm welcoming space with large use of natural raw materials bring the natural world from the outside into the mental health drop-in centre. One element of the former parish hall that I love most of all is the original exposed brickwork, this is one thing that I want to incorporate in my design to show the original materials which were used when it was built.
.jpeg)

The former Parish hall for St Martin”s church is located on Crwys Road and the rear entrance for the building coming off Alexander Street, where is next to the railway line where the nearest train station is a ten-minute walk away. The location of this building was ideally chosen as of the busyness of the road it is located on, there is a high amount of foot traffic along with vehicles that pass the former parish hall daily.
The former parish hall is a three-storey building wherefrom the street level of Crwys road you can see only the ground and first floors however only see the basement floor from Alexander street where you can see all three storeys at once. The buildings current plans are for it to be torn down and for a fresh new building to be built in its place. In the late 1940s, the upstairs area of the hall was used by Scouts, Guides and the downstairs were a stage and hall used for plays. All the proposed plans for the building was for it to be torn down and replaced with a block of flats but all proposals have been declined by the Cardiff city council so far.

.jpg)

.jpg)
.jpg)
.jpg)









